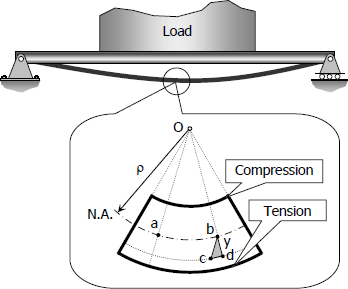Floor Framing
In floor framing, the subfloor is supported by light beams called floor joists or simply joists which in turn supported by heavier beams called girders then girders pass the load to columns. Typically, joist act as simply supported beam carrying a uniform load of magnitude p over an area of sL, where
- Read more about Floor Framing
- Log in to post comments
Economic Sections
From the flexure formula $f_b = My / I$, it can be seen that the bending stress at the neutral axis, where $y = 0$, is zero and increases linearly outwards. This means that for a rectangular or circular section a large portion of the cross section near the middle section is understressed.
For steel beams or composite beams, instead of adopting the rectangular shape, the area may be arranged so as to give more area on the outer fiber and maintaining the same overall depth, and saving a lot of weight.
- Read more about Economic Sections
- Log in to post comments
Section Modulus
In the formula
- Read more about Section Modulus
- Log in to post comments
Flexure Formula
- Read more about Flexure Formula
- Log in to post comments


Recent comments
(…