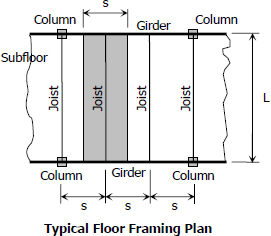Floor Framing
In floor framing, the subfloor is supported by light beams called floor joists or simply joists which in turn supported by heavier beams called girders then girders pass the load to columns. Typically, joist act as simply supported beam carrying a uniform load of magnitude p over an area of sL, where
p = floor load per unit area
L = length (or span) of joist
s = center to center spacing of joists and
wo = sp = intensity of distributed load in joist.

