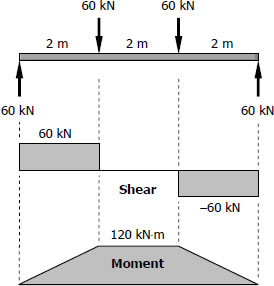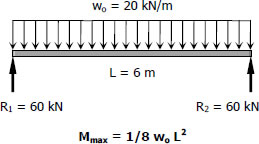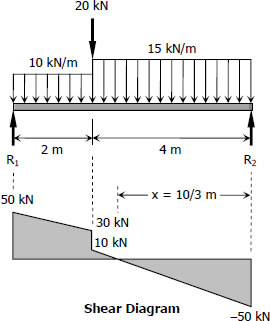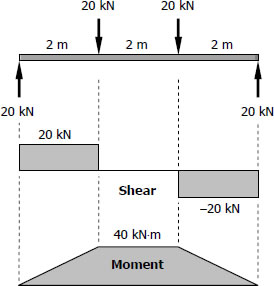Solution to Problem 543 | Floor Framing
Problem 543
A portion of the floor plan of a building is shown in Fig. P-543. The total loading (including live and dead loads) in each bay is as shown. Select the lightest suitable W-shape if the allowable flexural stress is 120 MPa.
- Read more about Solution to Problem 543 | Floor Framing
- Log in or register to post comments

 $S_{required} = \dfrac{M}{f_b} = \dfrac{120(1000^2)}{120}$
$S_{required} = \dfrac{M}{f_b} = \dfrac{120(1000^2)}{120}$ $M_{max} = \frac{1}{8}(20)(62)$
$M_{max} = \frac{1}{8}(20)(62)$ $\Sigma M_{R2} = 0$
$\Sigma M_{R2} = 0$ $S_{live-load} = \dfrac{M}{f_b} = \dfrac{40(1000^2)}{120}$
$S_{live-load} = \dfrac{M}{f_b} = \dfrac{40(1000^2)}{120}$