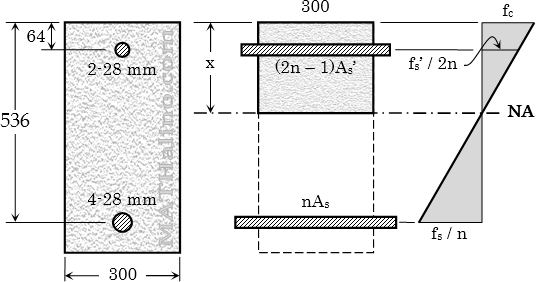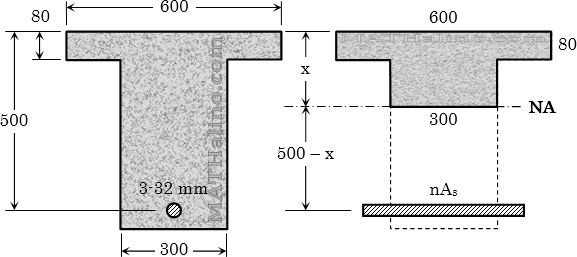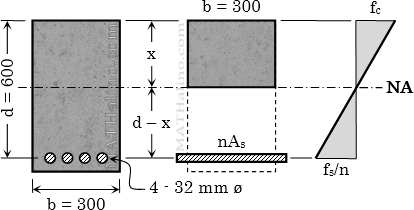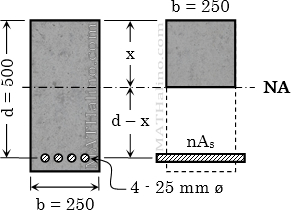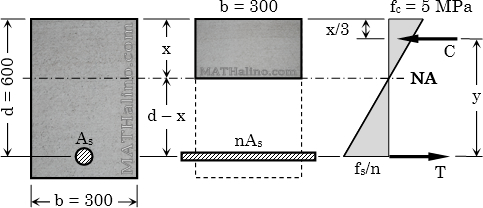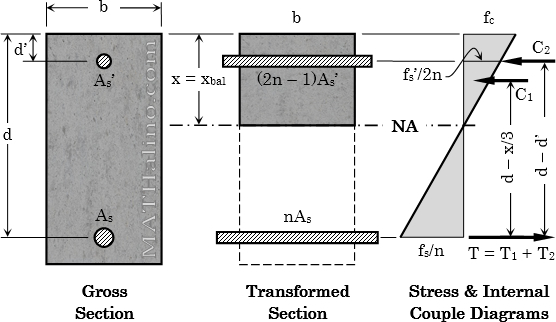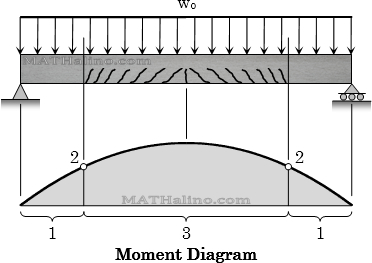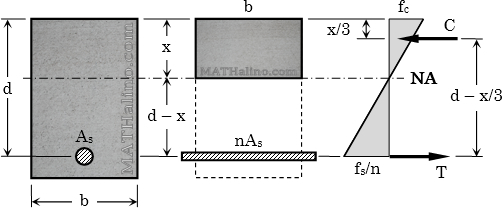Example 04: Stress of Tension Steel, Stress of Compression Steel, and Stress of Concrete in Doubly Reinforced Beam
Problem
A 300 mm × 600 mm reinforced concrete beam section is reinforced with 4 - 28-mm-diameter tension steel at d = 536 mm and 2 - 28-mm-diameter compression steel at d' = 64 mm. The section is subjected to a bending moment of 150 kN·m. Use n = 9.
1. Find the maximum stress in concrete.
2. Determine the stress in the compression steel.
3. Calculate the stress in the tension steel.

